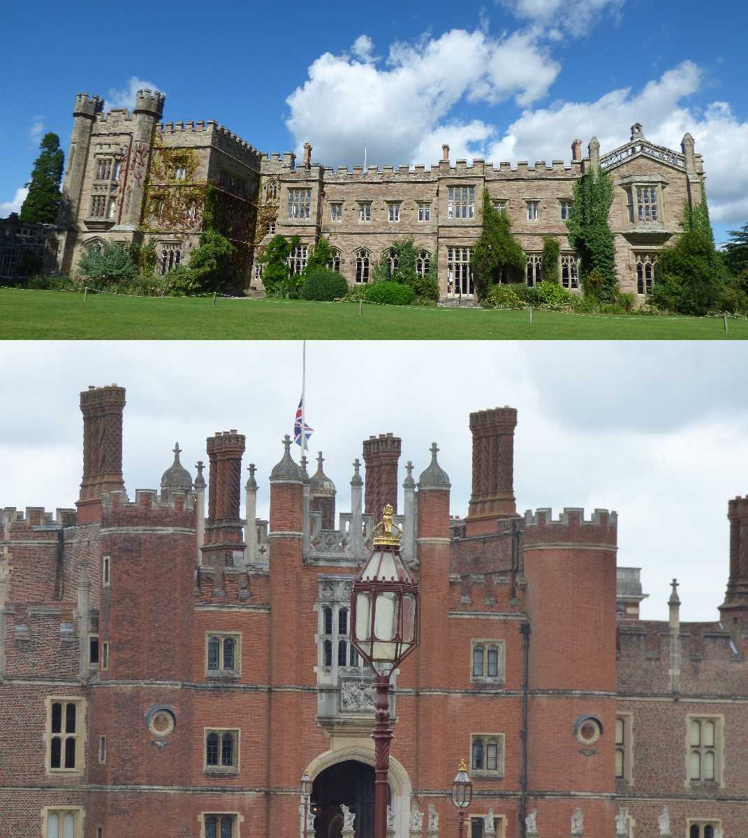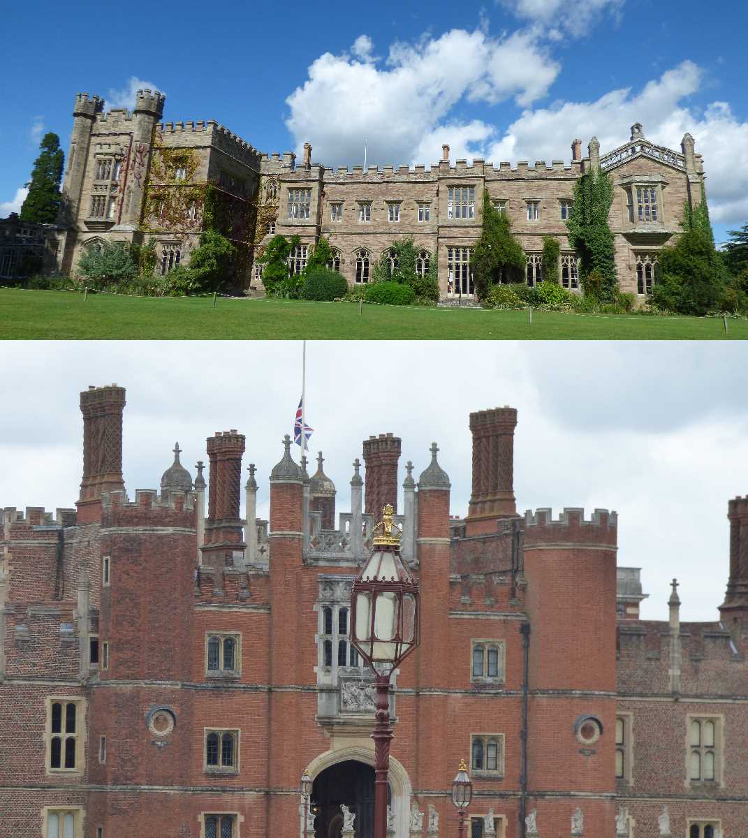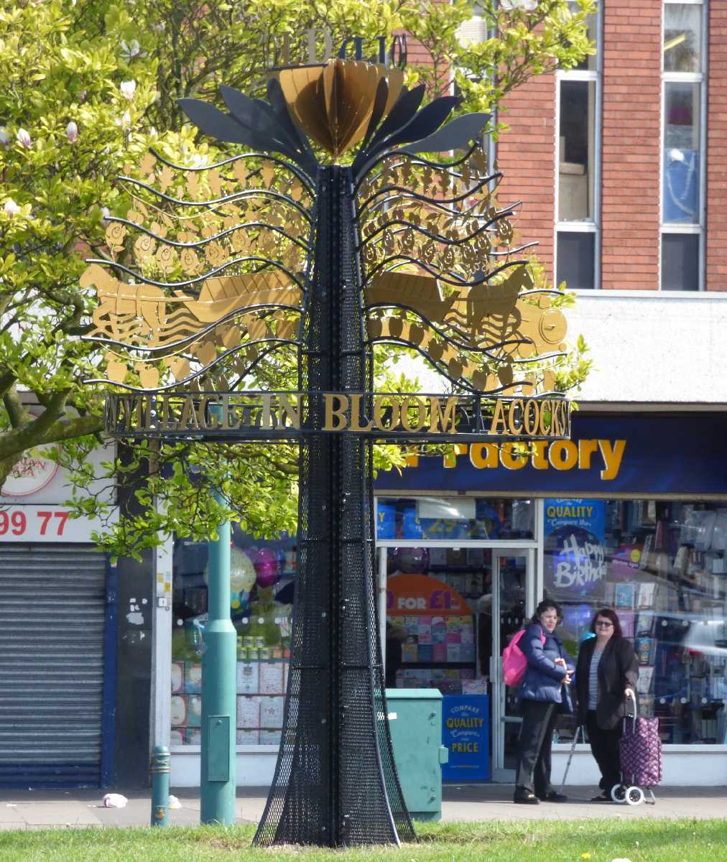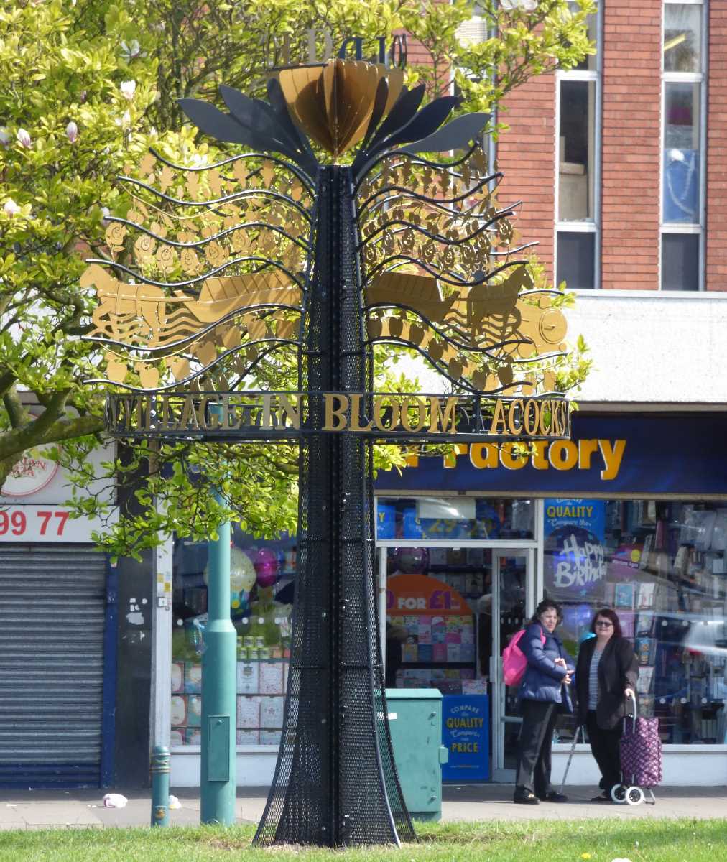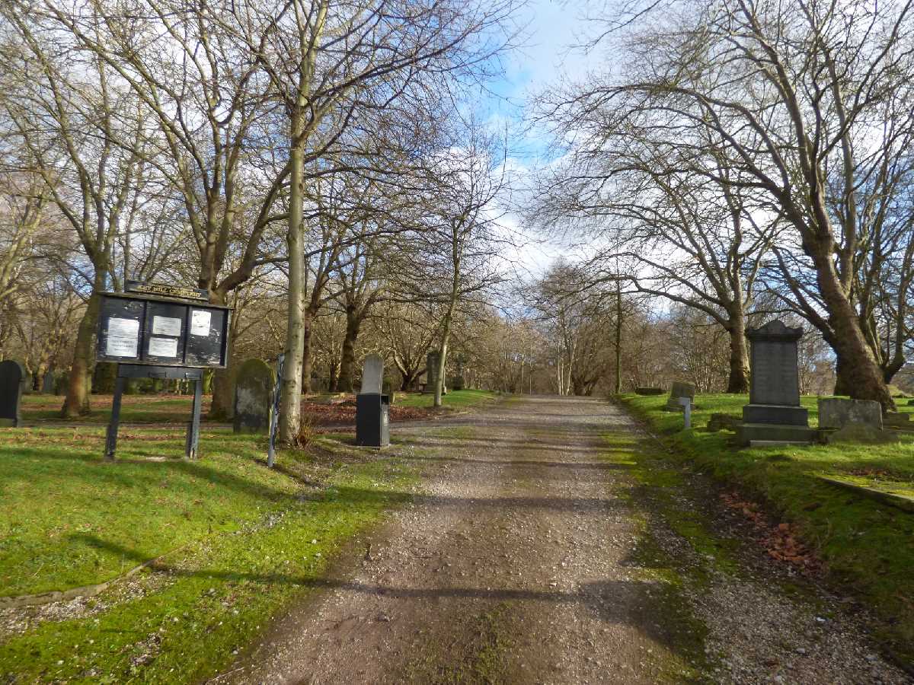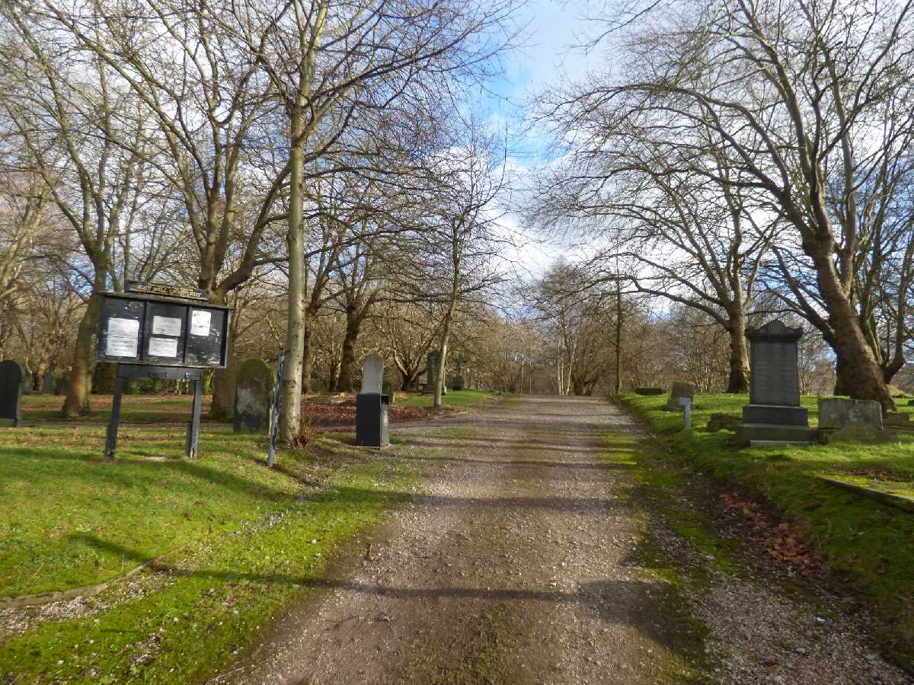| History & heritage 28 Apr 2020 - Elliott Brown |
Did you know? |
J. R. R. Tolkien in Sarehole from 1896 - 1900
Did you know that J. R. R. Tolkien as a small boy moved to the Sarehole area in 1896, which at the time was a small hamlet outside of Birmingham. He would live here with his mother Mabel and his younger brother Hilary until 1900. They lived in a house on the Wake Green Road, which was close to Moseley Bog and Sarehole Mill. The area would later be the basis for the Shire in The Hobbit.
J. R. R. Tolkien in Sarehole from 1896 - 1900
Did you know that J. R. R. Tolkien as a small boy moved to the Sarehole area in 1896, which at the time was a small hamlet outside of Birmingham. He would live here with his mother Mabel and his younger brother Hilary until 1900. They lived in a house on the Wake Green Road, which was close to Moseley Bog and Sarehole Mill. The area would later be the basis for the Shire in The Hobbit.
For my original Tolkien post follow this link: J.R.R. Tolkien's Birmingham (inspiration for The Hobbit and the Lord of the Rings). This Did you know post will be an expansion of J. R. R. Tolkien's time in the Sarehole area (now in Moseley, Birmingham).
264 Wake Green Road / 5 Gracewell Cottages
The Tolkien family moved from South Africa to outside of Birmingham in 1896, after his father died. They moved to a house in Sarehole, which at the time was a hamlet in Worcestershire (it is now in Moseley, Birmingham and close to Hall Green). John Ronald Reuel Tolkien, known as Ronald, lived with his mother Mabel and younger brother Hilary at 264 Wake Green Road (also known as 5 Gracewell Cottages). Ronald's mother taught the children at home. He enjoyed exploring the nearby Moseley Bog and Sarehole Mill.
dndimg alt="Ronald and Hilary" dndsrc="../uploadedfiles/Ronald and Hilary Tolkien c 1905.jpg" style="width: 100%;" />
The above photo taken from the BM & AG Sarehole Mill Guide Book published in 2002.
This view of the cottages on Wake Green Road during December 2012. They are now homes of retired people and are private residences.
dndimg alt="264 Wake Green Road" dndsrc="../uploadedfiles/Tolkiens Wake Green Rd Sarehole home.JPG" style="width: 100%;" />
My dentist is around the corner of Swanshurst Lane, and I usually walk around the corner to the no 5 bus stop on Wake Green Road. This view was from about April 2013. Although it's closer to 260 Wake Green Road. No 264 would be further to the left of here.
dndimg alt="264 Wake Green Road" dndsrc="../uploadedfiles/Gracewell Cottages Wake Green Road (April 2013).jpg" style="width: 100%;" />
After another visit to the dentist, I got this view on my smartphone camera in early March 2020. So no 264 would be further down to the left of the no 5 bus stop. Sometimes the ladies that live here would use the bus stop to go to town.
dndimg alt="264 Wake Green Road" dndsrc="../uploadedfiles/Gracewell Cottages Wake Green Road (March 2020).JPG" style="width: 100%;" />
Gracewell Homes Foster Trust
Seen on a walk down Wake Green Road on lockdown (earlier in April 2020) is what is now the Gracewell Homes Foster Trust. It is possible that these brick homes could have been there in Tolkien's time. The first two views on the walk to Moseley Bog via Thirlmere Drive and Pensby Close.
dndimg alt="Gracewell Homes Foster Trust" dndsrc="../uploadedfiles/Gracewell Homes Foster Trust (April 2020) (1).jpg" style="width: 100%;" />
The house on the right looks a bit like a Mock Tudor house. Although I've not found any details about how old it actually is.
dndimg alt="Gracewell Homes Foster Trust" dndsrc="../uploadedfiles/Gracewell Homes Foster Trust (April 2020) (2).jpg" style="width: 100%;" />
Three cyclists socially distancing on the ride down Wake Green Road past the Gracewell Homes Foster Trust. The entrance to the Sarehole Mill Recreation Ground is a bit further down on the left. This was on the walk down from Moseley Bog (leaving it at the playing field at Windermere Road).
dndimg alt="Gracewell Homes Foster Trust" dndsrc="../uploadedfiles/Gracewell Homes Foster Trust (April 2020) (3).jpg" style="width: 100%;" />
The Chalet
One of the oldest houses in the Sarehole area, this cottage was called The Chalet, and is on Green Road. It is possible that the Tolkien boys could have walked past it as it would have been around there at the time. Just up from the Green Road ford (where the River Cole crosses it). It is a Grade II listed building dating to the early 19th century. Seen earlier in April 2020 on the lockdown walk from the Sarehole Mill Recreation Ground via the Green Road ford to Sarehole Mill and back.
dndimg alt="The Chalet" dndsrc="../uploadedfiles/The Chalet Green Road (April 2020).jpg" style="width: 100%;" />
Sarehole Mill
One of my Sarehole Mill photos was in this post: Birmingham's architectural gems - we go back in time!. Always room for some expansion.
From the October 2013 free open day at Sarehole Mill which was after the 2012-13 restoration (the previous major restoration was in 1969). This open day was part of the Hall Green Arts Festival. The mill is a Grade II listed water mill on the River Cole. Originally the area was called Sarehole, but it is now on the Hall Green / Moseley border near Cole Bank Road (and close to Tolkien's childhood home on Wake Green Road). It is one of two working water mills in Birmingham (the other mill is at New Hall Mill). On the Open Day was various tables selling things. The Bakehouse is to the right (but wouldn't be fully restored until early 2020).
dndimg alt="Sarehole Mill" dndsrc="../uploadedfiles/Sarehole Mill open day (Oct 2013) (1).JPG" style="width: 100%;" />
Ronald and Hilary Tolkien would have sneaked into the mill like they always do while the miller was covered in white dust from grinding the bones for fertiliser. View of the north waterwheel mill gears, which drove three pairs of milestones on the first floor. They are only in working order on demonstration days now. Also called The Flour Bins.
dndimg alt="Sarehole Mill" dndsrc="../uploadedfiles/Sarehole Mill open day (Oct 2013) (2).JPG" style="width: 100%;" />
The children nicknamed him 'The White Ogre' and they would run away when he shouted at them to leave. More gears that drives the waterwheel.
dndimg alt="Sarehole Mill" dndsrc="../uploadedfiles/Sarehole Mill open day (Oct 2013) (3).JPG" style="width: 100%;" />
The back of Sarehole Mill near the Mill Pool. There is a gate from the main courtyard to the right of here that you have to close. Then there is another gate to the short walk around the mill pool that also needs to be closed behind you. Have been around here several times over the years.
dndimg alt="Sarehole Mill" dndsrc="../uploadedfiles/Sarehole Mill open day (Oct 2013) (4).JPG" style="width: 100%;" />
The view of Sarehole Mill from the Mill Pool, while it was clear. There is decking to stand on to the right. The mill made a nice reflection in the mill pool water. In later years it kept getting full of algae. Especially in the winter.
dndimg alt="Sarehole Mill" dndsrc="../uploadedfiles/Sarehole Mill open day (Oct 2013) (5).JPG" style="width: 100%;" />
Moseley Bog
My original Moseley Bog post is here: Moseley Bog from my December 2012 and September 2016 visits.
A walk around Moseley Bog earlier in April 2020 on lockdown. Getting in again via Thirlmere Road and Pensby Close again. Had hoped to make it to the Yardley Wood Road entrance / exit, but we ended up passing through the playing field near Windermere Road, so instead left via there and walked down Wake Green Road.
For Tolkien as a child, he treasured his memories of exploring it with his younger brother. It was the inspiration for 'the Forest' in The Lord of the Rings.
dndimg alt="Moseley Bog" dndsrc="../uploadedfiles/Moseley Bog (April 2020) (1).JPG" style="width: 100%;" />
The Bog is the site of two Bronze Age 'burnt mounds' which are a Scheduled Ancient Monument. These days there is a wooden planked path that you can walk around on. But you can still see how boggy the area was. It was dry and sunny on my last walk here.
dndimg alt="Moseley Bog" dndsrc="../uploadedfiles/Moseley Bog (April 2020) (2).JPG" style="width: 100%;" />
The wooden planks take you safely over the Bog. I expect the Tolkien brothers didn't have this in their day as children, so they probably got quite a bit muddy!
dndimg alt="Moseley Bog" dndsrc="../uploadedfiles/Moseley Bog (April 2020) (3).JPG" style="width: 100%;" />
A body of water between the fallen tree branches. So much inspiration for the young Tolkien for his later Middle Earth novels.
dndimg alt="Moseley Bog" dndsrc="../uploadedfiles/Moseley Bog (April 2020) (4).JPG" style="width: 100%;" />
And look at the trees. This would have provided inspiration as well. In the books and the movies was giant talking walking trees (that could carry the small Hobbits).
dndimg alt="Moseley Bog" dndsrc="../uploadedfiles/Moseley Bog (April 2020) (5).JPG" style="width: 100%;" />
The Hungry Hobbit
There is a cafe / sandwich bar near the roundabout on Wake Green Road. It used to be called The Hungry Hobbit. Seen here in January 2011. But when the Tolkien estate found out about this name they were not happy. They were threatened with legal action.
dndimg alt="Hungry Hobbit" dndsrc="../uploadedfiles/Hungry Hobbit cafe (Jan 2011) (1).JPG" style="width: 100%;" />
Second view from January 2011 when it was still called the Hungry Hobbit (at the time). The sign below says Sandwich Bar. Visitors to Moseley Bog and / or Sarehole Mill can go here (although Sarehole Mill has it's own small tea room).
dndimg alt="Hungry Hobbit" dndsrc="../uploadedfiles/Hungry Hobbit cafe (Jan 2011) (2).JPG" style="width: 100%;" />
This view of the Hungry Hobbit Sandwich Bar during March 2011 (when it was closed).
dndimg alt="Hungry Hobbit" dndsrc="../uploadedfiles/Hungry Hobbit cafe (March 2011).JPG" style="width: 100%;" />
By the time I took a photo update in March 2017, they removed two letters "it" to rename the cafe as Hungry Hobb (closed when I saw it like this). Hopefully the issues with the Tolkien estate have been settled by now.
dndimg alt="Hungry Hobbit" dndsrc="../uploadedfiles/Hungry Hobbit cafe (March 2017) (1).JPG" style="width: 100%;" />
One of the signs you would find around the island, either on Cole Bank Road, Wake Green Road or the bottom of Swanshurst Lane. For the Hungry Hobb Cafe. They have clearly changed the sign over the years (this view also from March 2017).
dndimg alt="Hungry Hobbit" dndsrc="../uploadedfiles/Hungry Hobbit cafe (March 2017) (2).JPG" style="width: 100%;" />
Photos taken by Elliott Brown.
Follow me on Twitter here ellrbrown. Now at more than 1,120 followers. Thank you.
Birmingham We Are People with Passion award winner 2020



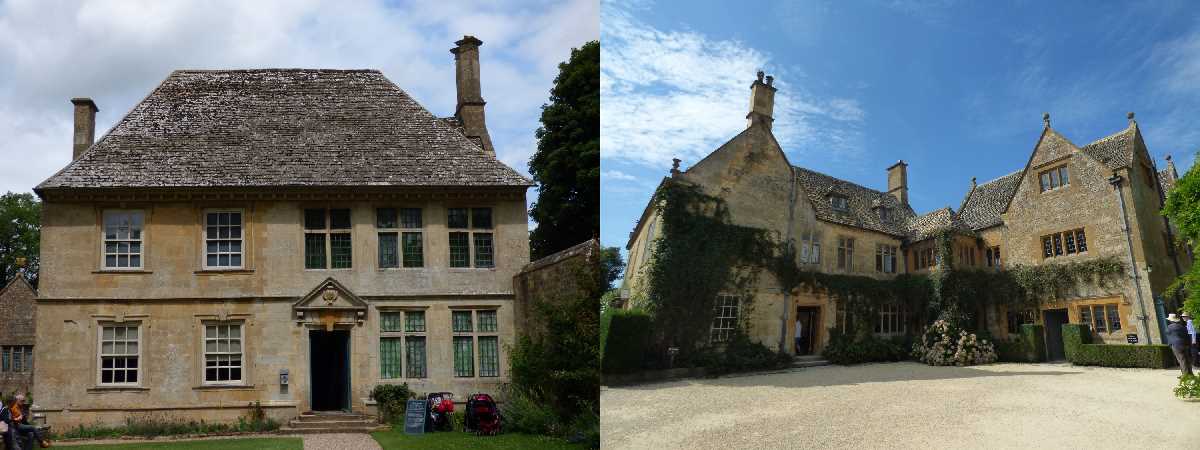
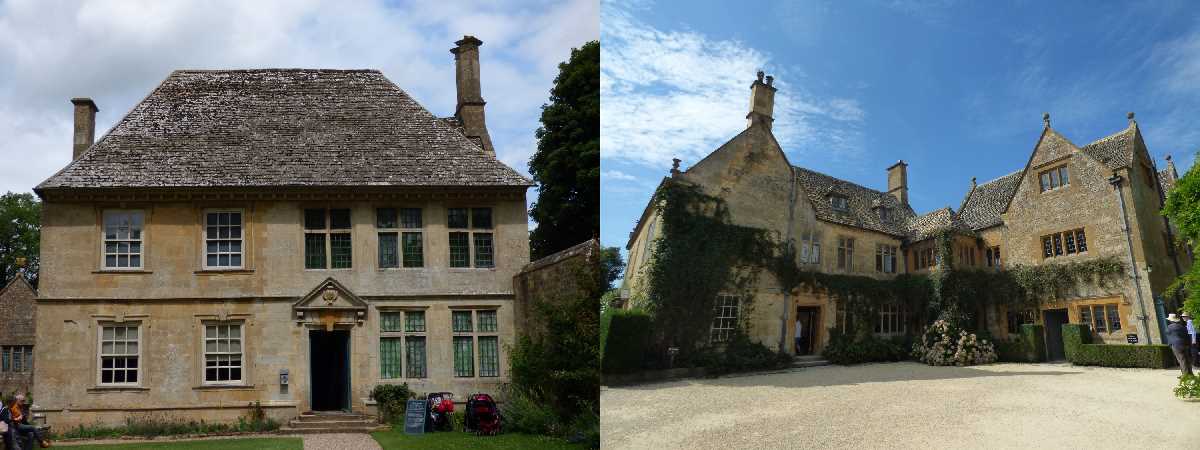
.jpg?v=1)
.jpg)
.jpg?v=1)
.jpg)
